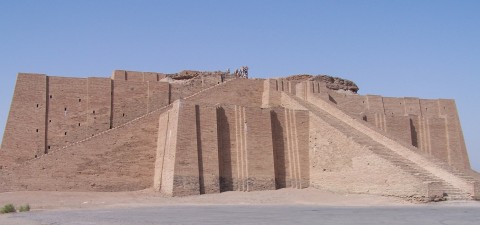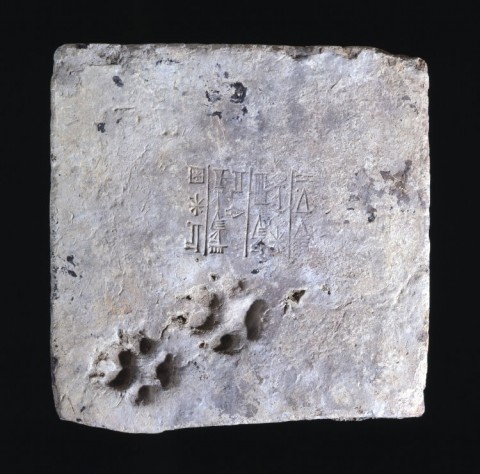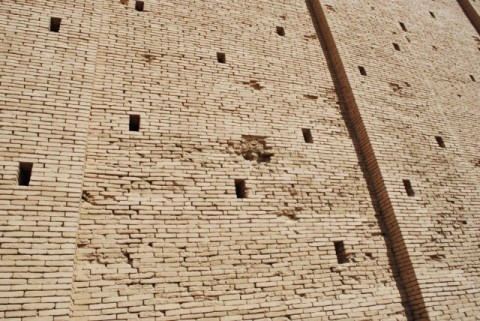Thursday, May 28th, 2015
The Bricks of the Ziggurat of Ur

The Ziggurat of Ur (photo taken 2005). Original structure built c. 2100 BCE. Image courtesy Wikipedia via user Hardnfast.
Recently I learned a few interesting points about the mudbricks of the Ziggurat of Ur. This ziggurat was built around 2100 BCE by the king Ur-nammu and his son Shulgi (see a reconstruction drawing of the structure and a map of the original complex HERE). We know that this structure was built by Ur-nammu because mudbricks from this structure are stamped with Ur-nammu’s name.1 In fact, the first stage of the ziggurat construction was built using seven million mudbricks and 720,000 fired bricks.These mudbricks were created from clay and reeds. They would have been pressed into rectangular molds and left to dry in the sun, or they could have been fired to ensure the brick would better withstand moisture and wind.2 Such fired bricks weighed up to thirty-three pounds (which is impressive, but this weight pales in comparison to the Great Pyramid at Giza, where the stones weigh an average of 2.5 tons!).

Brick from the ziggurat of Ur, stamped with Ur-Nammu’s name, c. 2100 BCE. Two dog’s paw marks are seemingly-accidentally marked on one side. Image courtesy British Museum.
The British Museum owns one such example of the stamped bricks from the Ziggurat of Ur (see above). The core of this structure is essentially solid, with only a small exception: in order to allow water to evaporate from the solid core, “weeper-holes” pierce the inward-sloping walls.3 These holes were lined with fired bricks, instead of the typical sun-dried bricks. Additionally, the outer layer of bricks for the ziggurat structure was comprised of these weather-resistant fired bricks, and these fired bricks were placed in waterproof bitumen. Additional measures were also taken to protect the entire structure from the elements: every few layers of bricks were covered with criss-crossed reeds and sandy soil, in order to prevent the ziggurat from drooping when the surrounding ground was flooded with silt from the Tigris and Euphrates.4

Detail of “weeper holes” at the Ziggurat of Ur. Other holes and damaged areas of the reconstructed ziggurat wall result, in part, from an attack on a nearby Iraqi air base in 1920s (see HERE).
I knew that the Ziggurat of Ur was made of mudbrick, but I didn’t know how much detail went into the types of bricks that comprised the core and outer layer.5 With this new insight, I think I can better understand why the Ziggurat of Ur was called “Entemennigur,” which means, “House whose foundation creates terror.”
1 It is important to note that the second and third terraces were extensively restored by the Babylonian king Nabonidus (555-539 BC). Other rulers who preceded and followed Nabonidus, restored and/or altered this ziggurat as well (including Saddam Hussein). See Diana K. McDonald, 30 Masterpieces of the Ancient World (Chantilly, VA: The teaching Company, 2013), p. 40.
2 Ibid., p. 40.
3 Ibid., p. 41.
4 Martin Isler, Sticks, Stones, and Shadows: Building the Egyptian Pyramids (University of Oklahoma Press, 2001) p. 31. Available online HERE.
5 It is also interesting to me that the king Ur-Nammu considered other details in his construction of other buildings. A temple at Uruk included foundation figures, which were copper “pegs” that represented the ruler as a temple builder, holding a basket of earth to make bricks. One such foundation figure is in the collection of the British Museum.
I had no idea, either! It would be interesting to investigate this from the perspective of the history of brick laying and how it relates to modern structures or even Adobe.