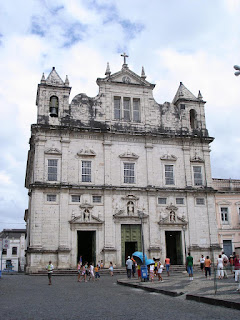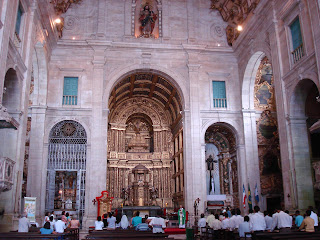Saturday, June 20th, 2009
The Answer is: Giulio Romano
I had another art history dream the other night. I dreamed that I went to go visit my the AP art history teacher from my old high school. She was a really fantastic teacher and really influenced my decision to study art history. In my dream, I wanted to prove to Mrs. W that I had learned a lot from my art history training and schooling, so I went to go visit her class. However, I arrived on a day that an exam was scheduled. Mrs. W had set up the test so that we would travel to her house and then give a stylistic analysis of the house’s architectural features. When we arrived, I realized that Mrs. W expected me to take the exam too. The facade of her dilapidated house was a mumbo-jumbo amalgamation of a bigillion different architectural features.
 I started the exam feeling pretty confident, because I saw a whole bunch of connections and references to famous pieces of architecture. And then I noticed some architectural feature which related to the Palazzo del Té (Mantua, Italy; 1525-1535, shown here). I wrote that down, but then panicked and realized that I couldn’t remember the architect’s name.
I started the exam feeling pretty confident, because I saw a whole bunch of connections and references to famous pieces of architecture. And then I noticed some architectural feature which related to the Palazzo del Té (Mantua, Italy; 1525-1535, shown here). I wrote that down, but then panicked and realized that I couldn’t remember the architect’s name.
What is it?
What is it?
Aaaah! I died of embarrassment, knowing that Mrs. W would find out that I couldn’t remember something that she expected her AP students to know. Luckily, I woke up before we finished taking the exam. Phew!
When I woke up, I still couldn’t remember the name and had to look it up. But I’m sure that I won’t forget it now. The answer is Giulio Romano.
The Palazzo del Té dates from the Mannerist period in art. In this period, it was the style for figures in painting and sculpture to be elongated, twisted in physically impossible poses, depicted with unnatural colors, etc. The key idea surrounding Mannerism is that art is artifice – and for that reason, it’s okay to make things look like they are not “natural.” This nonsensical (and sometimes strange) style spread into architecture too, as shown in the design of the Palazzo del Té.
My favorite things about the Palazzo del Té are the ridiculously large keystones. They look really unsettled and seem like they are going to slip out from their position. Furthermore, many keystones are placed over rectangular niches (which is ridiculous, since keystones are used to help hold an arch in place, not a rectangle). I also like the impressively large Tuscan columns, that end up supporting an itty-bitty architrave. (And the architrave itself is broken into different sections, as if the triglyphs above are going to push chunks of architrave off of the structure.) He hee! It’s a little silly. And I like it.
So, thanks for making this fun piece of architecture, Giulio Romano. I promise not to forget your name again.






